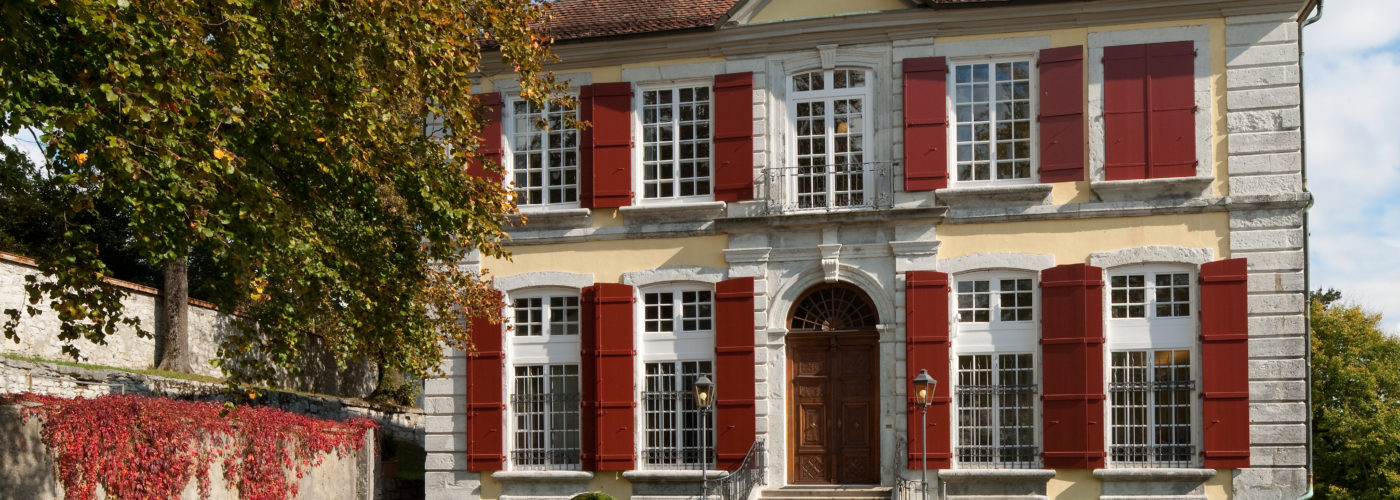Tour of the Blumenstein mansion and its hidden rooms
The Blumenstein mansion was planned and built between 1725 and 1729 by architect Jean Fortier on behalf of Franz Heinrich von Stäffis and Maria Franziska Greder. The very compact building was lavishly furnished inside in the Régence style fashionable in France at the time. The high-ceilinged rooms on the first floor impress with their refined details and the portrait gallery of the Greders and von Stäffis, which shows who once lived in the house.
In stark contrast to these prestigious rooms are the hidden structures of rooms and staircases used by the employees. They lived in a parallel world in the same house, completely separated from the owners’ living quarters. The social barriers of the Baroque period can still be impressively felt and experienced today.













